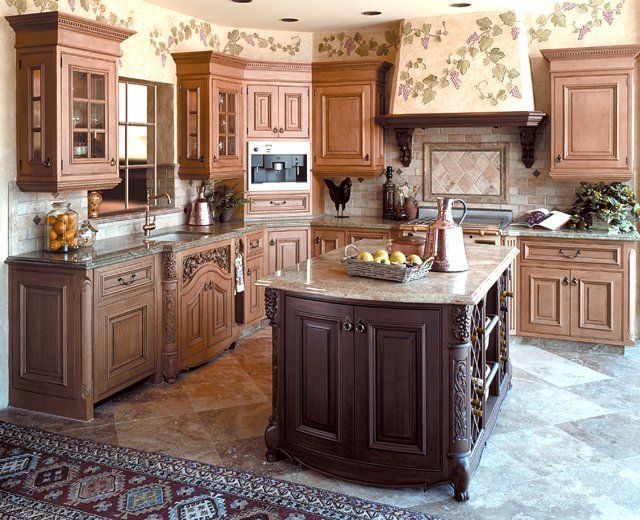3 Kitchen Design Trends That Are Here to Stay
- By Admin
- •
- 25 Jan, 2018
- •
This is a subtitle for your new post
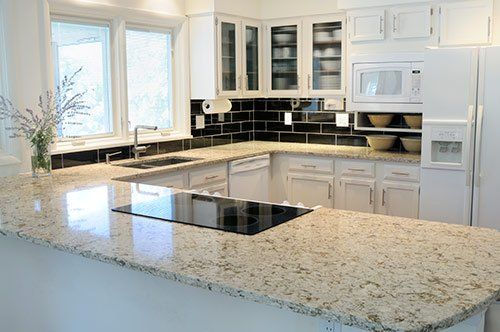
Construction trends come and go, even in areas as dynamic as the kitchen. In addition to parting ways with things like brushed satin drawer pulls and wood-wrapped, laminate countertops, modern homeowners are interested in creating a space that is just as functional as it is attractive.
Here are three kitchen design trends that are here to stay, and why you should consider them for your upcoming remodel.
1. Mixed Colors and Materials
For years, homeowners were focused on making sure every element in the kitchen tied in perfectly together. Kitchen islands were meticulously stained to match the cabinets, and granite slabs were chosen because of their similar veining patterns. In today's kitchen showrooms more designers are mastering the art of mixing and matching materials — creating incredibly warm and unique spaces.
Two-toned cabinets are a great trend right now, giving homeowners the chance to choose two of their favorite cabinet colors for their kitchen areas. Oftentimes, people decide to go with lighter cabinets for their upper cabinets and darker colors for lower versions, making the space feel interesting while improving its ability to stay clean.
Modern homeowners are also experimenting with mixing different paint colors in their kitchens. Navy, gray, and white are popular in the kitchens of today, while milky chalk paint stains are preferred over the bland wood tones of yesteryear.
Instead of choosing identical stone slabs for countertops, homeowners are also mixing and matching varieties to make the space more interesting. For example, darker counters might be chosen for the perimeter counter space, while the island might be fitted with cream-colored marble.
If you like the idea of mixing and matching materials, work with a designer to ensure the space will blend well. Additionally, choose materials that will wear in a similar way, so that your entire remodel will look good for many years to come.
2. Quartz Countertops
Just a few years ago, granite countertops were the name of the game. Prized for their natural look and wide variety of colors, demand for the product drove the price down and made it the standard for kitchen upgrades. Unfortunately, granite has one very serious downside — porosity.
As a naturally porous stone, granite can soak in things like bacteria and liquids like oil and juice. To prevent counters from becoming hopelessly stained and unsanitary, homeowners needed to have the surface sealed regularly with special products. In contrast, quartz, which is a manufactured product made of resins and aggregates, is a long-lasting and non-porous alternative material that people have fallen in love with.
In addition to being available in many of the same colors and patterns as granite, quartz can also be created in larger slabs, allowing homeowners to avoid unsightly lines during installation.
Before you select a counter material, think carefully about how much effort you are willing to put forth to maintain its appearance. If you can't commit to regularly cleaning and sealing granite, then choose quartz instead.
3. Reclaimed Objects
These days, people are more focused than ever before on protecting our environment, even during remodeling. Instead of heading to the home improvement store and choosing basic builders-grade materials, today's homeowners are adding visual interest to their kitchens by opting for reclaimed objects, like restored lighting and even old refrigerators retrofitted with modern electronics.
Golden geometric pendant lights from the seventies are being added instead of recessed lighting, and kitchen islands are being made with colorful reclaimed wood panels instead of bland wainscoting.
If you are thinking about remodeling your kitchen, then check out your local antique shops and secondhand stores before you talk with your interior designer. Some objects can be refinished to give them new life — lowering your construction costs and making your kitchen truly one-of-a-kind.
Start working on a picturesque kitchen today by contacting Kitchen Expo. With a commitment to using top-of-the-line products and best construction practices, our team is focused on creating a wonderful experience for you and your family.
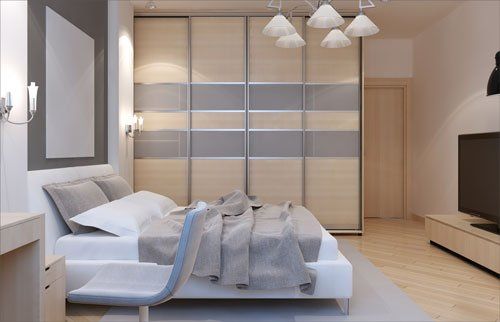
You to make better use of your master bedroom and fit in plenty of storage without feeling crowded or cramped with some remodeling. Consider these five remodeling projects that add tons of space to the master bedroom.
1. Switch to a Captain's Bed
You may know them as storage beds, but a bed featuring a base of cabinets or drawers was once called a captain's bed. Add custom cabinets to your existing bed to immediately increase your storage space without taking up any extra square footage.
Aside from the cabinet and drawer style of storage bed, you can also find lifting models that tilt the entire mattress up so you can fit larger items and boxes under your bed. Some people find it tricky to lift heavy mattress and box spring sets even with high quality lifting storage frames, while side and end drawers remain easy to operate regardless of the size or weight of the mattress above.
2. Build Storage into the Headboard
If you can't find any storage headboards that fit your bedroom's current style of decor, consider ordering a custom headboard. You can set the size of each compartment to match the specific types of items you need to store instead of having to conform to existing shelves and drawer sizes.
3. Consider Inset Wall Shelving
You can open up the walls and install inset shelving to make the most of limited space for extra storage with minimal structural changes.
Unlike hanging a shelf or two with brackets and screws, inset shelving is a project that requires the help of a professional. You don't want to accidentally cut an electrical wire or damage plumbing while installing the new shelves.
4. Expand Your Seating Options
Benches, stools, futons, and even armchairs are available with integrated storage for adding two new features to the room with one piece of furniture.
5. Add Clips, Pegs, and Baskets
Increase your bedroom's storage space while making the room more beautiful and functional at the same time with assistance from us here at Kitchen Expo. Request our help to design a master bedroom with twice as much storage or more while maintaining a comfortable spaciousness.

1. Find a Good Spot
The first thing you'll need is a space you can temporarily set up shop in while your kitchen is unusable. This will depend on your needs, family size, and your house's setup. Your contractor can help find a good temporary spot, but common ones include the laundry room, garage, lesser-used bathroom, or utility room.
For the most part, what you'll need is a sink, counter space to work on, and some storage space. You can DIY things like a counter top and pantry shelving. Small appliances — like a mini-fridge, toaster oven, food processor, microwave, camp stove, or table-top grill — often replace large ones.
2. Pack Up Everything You Can
If your temporary kitchen is small, you may need to be ruthless when it comes to packing the real kitchen. Most temporary spaces are makeshift and have little storage, so be careful about deciding how much you need each kitchen item. Try using plastic and paper tableware as much as possible (to reduce space and sink use).
If you're having trouble deciding what you can live without, box it all up and store it in an accessible location. Label boxes clearly and make sure you can get to them. You can always retrieve an item if you decide you need it later.
3. Plan Meals Ahead of Time
Meal planning is key to surviving in a temporary cooking space. You should make the effort even if you're not normally a planner for several reasons. First, planning will tell you which utensils, cookware, and spices you can pack and which you shouldn't. Also, because you'll have less prep space and food storage, you'll need to buy only what you need and use it quickly. Third, planning will give you some order in the chaos that you're likely to experience.
How should you plan meals? Start early by deciding on some staple menu items that are quick and require only a few ingredients. Focus on ways to use the appliances you have access to. Plan for smaller quantities as well. Save experimentation with new recipes until you have your new kitchen in place.
4. Pre-Make Meals
If you don't have a full stove or refrigerator, cooking will become much more complicated. One of the best solutions is to pre-make meals and freeze or store them. This not only allows you to avoid cooking when you can't, but it also allows you to cook larger batches in advance and to pack up lesser-used items once those meals have been prepared.
If possible, consider buying an extra freezer for the duration of the remodel so you can pack it with pre-made meals in plastic containers or bags. You can also find instructions online to make meal kits filled with nonperishable foods so you only have to add perishable ingredients at the last minute.
5. Budget for Eating Out
No matter how well you plan for a kitchen remodel, the inconvenience will still occasionally to you. This frustration could be after a long day's work, when the kids are getting in your way, or when you want to entertain rather than sit at home around a card table for dinner. So, work with this necessity by budgeting for dining out as part of your remodel costs. You'll save your sanity and possibly your family relationships.
At Kitchen Expo , we have experience with all types and sizes of kitchen renovation projects. We can help you survive and thrive during yours as well. Visit us today to get started on the next phase of your new kitchen.
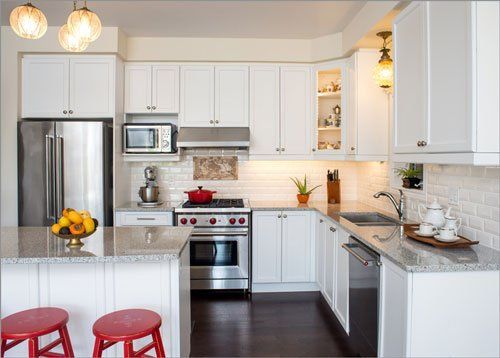
Kitchen renov
ation to improve its look and function will be a worthwhile investment for you and your family. In addition, it can increase your home's total value. On average, a major kitchen remodel can offer you a return of around 54 percent.
Of course, you may not know where to start. With this guide and a specialist's help , you will learn a few must-haves your kitchen needs to improve efficiency.
1. New Appliances
If you do cook or bake a lot, consider implementing a set of double ovens into your cabinetry. Double ovens allow you to cook or bake in one while using the other oven for warming purposes. Install the ovens into your cabinetry to allow you to place the stovetop on a section of the counter or on an island, which greatly improves the look of your kitchen.
In addition to double ovens, opt for a larger refrigerator, too. If you tend to entertain more than the average homeowner, a larger refrigerator gives you space for storing platters and trays before and during one of your parties or events.
No matter which appliances you choose, opt for models certified by Energy Star. These energy-efficient appliances can reduce your household's energy use by an estimated 10 to 50 percent depending on the specific models and your family's usage.
2. Custom Storage Solutions
A lazy Susan rotating shelf in one or more cabinet corners of your kitchen will provide space for storing pots and lids in an easily accessible manner. Deeper drawers are also beneficial for storing pots, pans, lids, and food storage container to ensure they stay organized.
Cabinets with built-in trash and recycling bins are ideal as well. Keep your waste containers in the cabinets in this manner to free up actual floor space and make your kitchen seem neat and more open.
Finally, consider divided drawers throughout your kitchen. The dividers allow you to store utensils and cooking tools neatly, so they are always accessible while you are preparing, cooking, and serving food.
Many homeowners feel they do not have enough space for storing food. Therefore, you may want to design a larger pantry into your remodel. Walk-in pantries are not only used for storing canned, boxed, and bagged food. Cookbooks, wines, and even small appliances, such as the toaster, mixer, or waffle maker, can also be stored away in your pantry.
3. Functional Lighting
Work with designers to create a plan that includes overall ambient lighting, task lighting, and accent lights.
Recessed lights throughout the kitchen should provide sufficient lighting for the entire space. Task lighting should be installed over your direct cooking surface, over countertops, and over the sink. Large pendant lights add a decorative touch over your kitchen island or table. You can also install up-lights to the top of your cabinets for more accent lighting.
You can add appeal and value to your kitchen while improving efficiency. To get started creating the kitchen of your dreams, contact Kitchen Expo today.



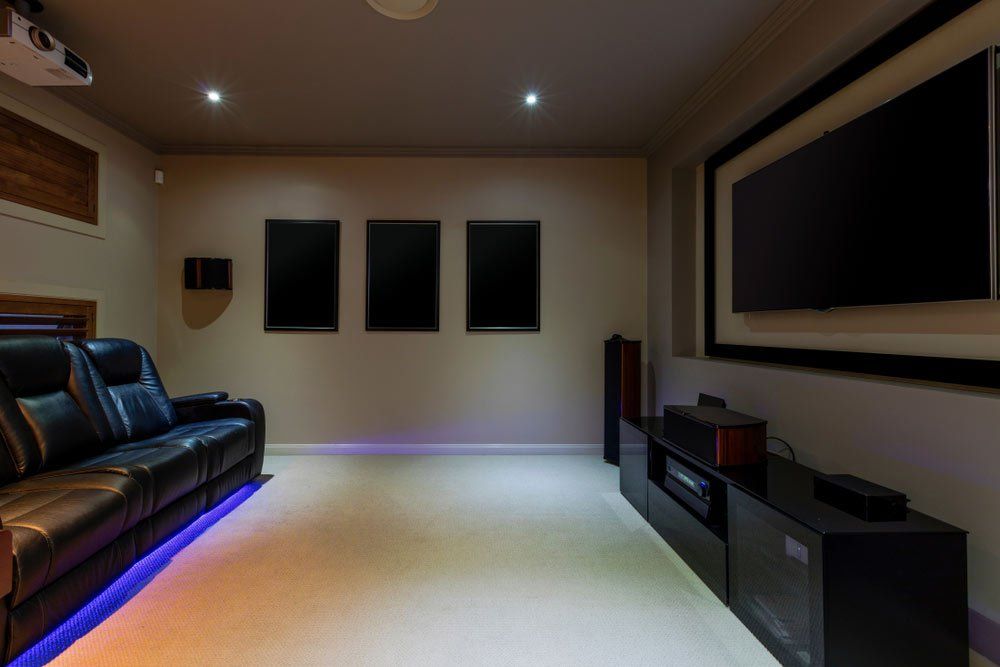
Do you want to be the envy of all your friends? If you have a spare room in your home, you can be. By changing a spare room into an entertainment and gaming room, you can create a fun and exciting space for yourself while also reducing the amount of electronic clutter in the rest of your home. Use these tips to get your game room right.
Begin With a Focal Point
For most gaming and entertainment rooms, the focal point is going to be a large television or a projector. Both have their benefits and drawbacks. A television is going to give a crystal clear image regardless of the situation, while a projector is going to be impacted by environmental light. You can get a much larger display in a projector screen for the same amount of money because a television is going to be more expensive.
Start Your Cord Management Early
A good gaming room will include a television, sound system, consoles, streaming services, and more. The easiest way to keep this neat is to hire a professional designer who will be able to hide the cords and peripherals from sight. Otherwise, everything will quickly become cluttered and unwieldy.
When possible, try to use wireless devices. You may also want to consider boosting your wireless signal in the room, too, to provide for the best streaming and online activities.
Consider Your Light Sources
You're likely going to want mood lighting in your entertainment room because bright lights are going to distract from whatever you are watching or playing. However, you might want the option for bright light on occasion for table games, cards, and simply talking. Smart light installations can automatically adjust both the brightness of your light and its color, making it perfect for any occasion.
Don't Forget the Insulation
Insulating your room is a must for ensuring that the rest of the home stays livable when you're watching movies and playing games. Putting up acoustic foam or similar on the walls also serves the purpose of making the interior sound better. A professional interior design company will be able to set up your game room in a way that makes it sound good while preventing sound from leaking .
Create Custom Storage and Shelves
Because you're going to have a lot in your game room, such as DVDs, games, and board games, you may want to invest in custom shelves, pull out cabinets, and drawers. All of these are going to give you additional options for storage that aren't going to be in the way of your entertainment and your activities.
Think About Custom Tables
Building a custom gaming table is perfect for your weekly poker nights or even the children's card games. Custom tables are designed to make it easier to play games while storing drinks and other game pieces. When paired with some comfy chairs, tables can make for game playing that can last for hours.
Make Use of Your Space
If you don't think you have enough space for a game room, consider talking to a professional planner. Small storage rooms, finished basements, and spare offices can all be turned into a functional game room as long as you know how you're going to use the space. You could even consider connecting rooms if you have multiple rooms not being used.
Interested in learning more about building the perfect game room? Kitchen Expo can help design everything from gaming rooms to yachts. We’ll help you create an amazing entertainment room for you to enjoy with your family and friends. Contact us today for more information and ideas.
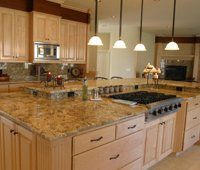
- U Shape. This style offers several walls that can hold more cabinetry and a compact design.
- Galley. Modern homeowners may find the galley style kitchen to be more confining, but you can often create a very efficient layout.
- L Shape. If you're one who entertains while cooking, this open layout may be perfect. Large kitchens may become inefficient, though, and the addition of an island can create obstacles.
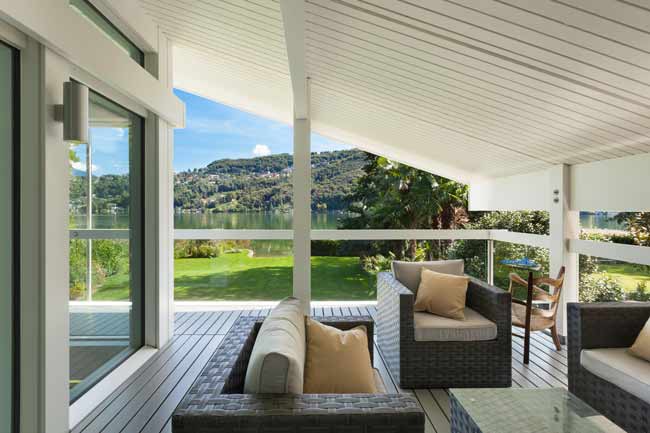
Bathroom remodels pay off more when your bathroom is outdated — but that doesn't mean that even the most current bathroom can't be updated. A bathroom remodel can increase ROI by nearly 200%. Redoing a bathroom can include everything from installing a new shower and tub to simply replacing some old tile.
If you want to create some more living space, why not build out the attic? Building an attic bedroom has an ROI similar to refinishing a basement, as it adds additional usable square footage to your home.
Building a home office doesn't have the best ROI on this list, but it does have a return at a little over 50%. That's not bad for something that may be necessary to make your life easier (in addition to being a tax deduction all on its own).
